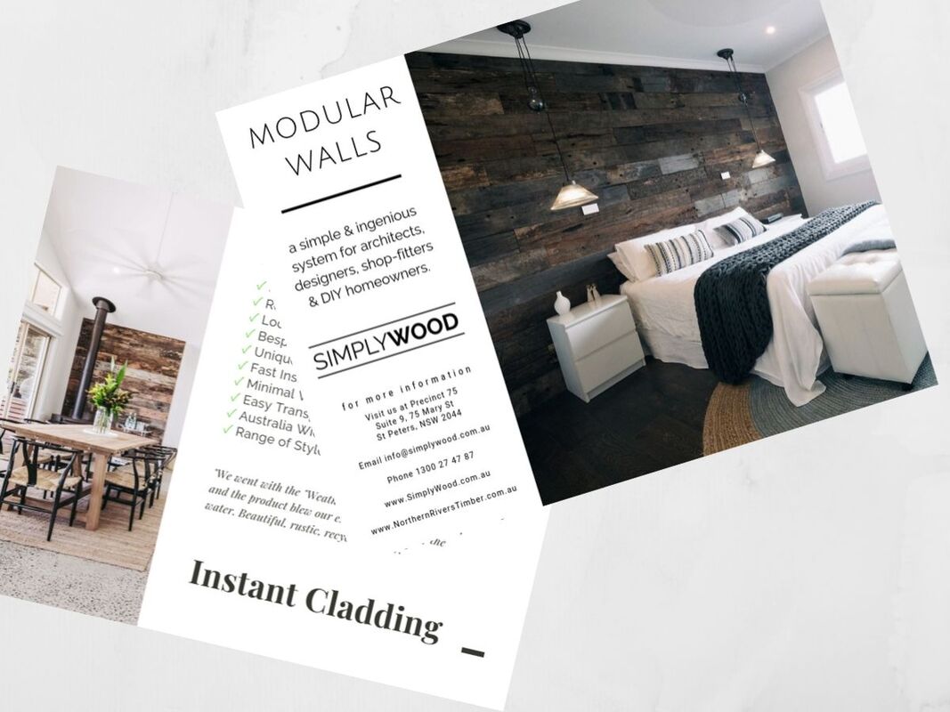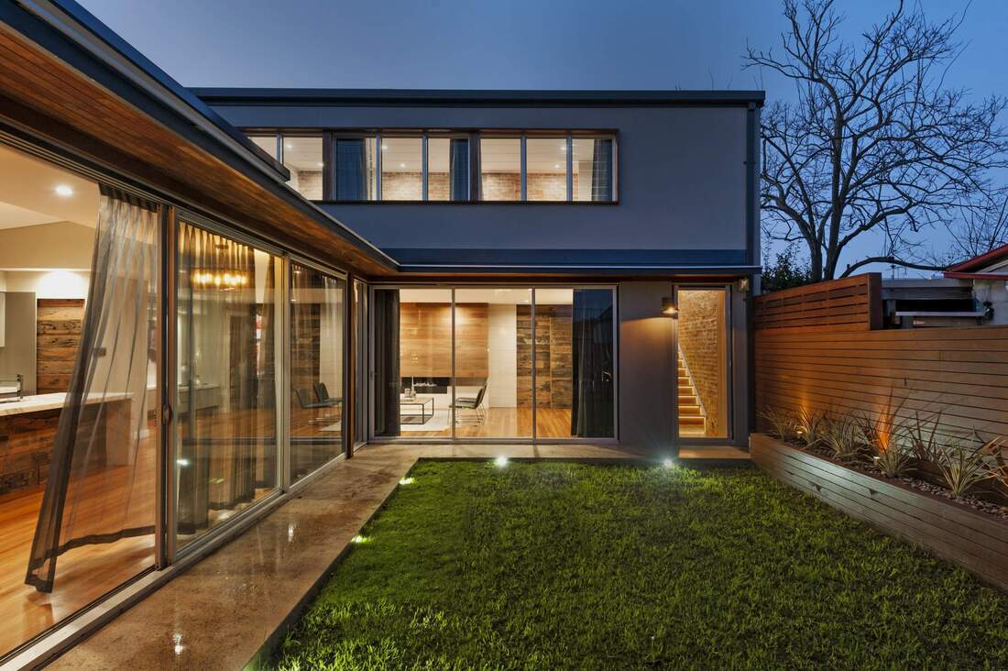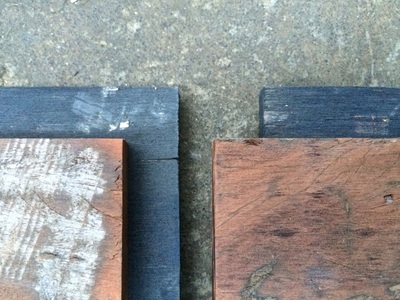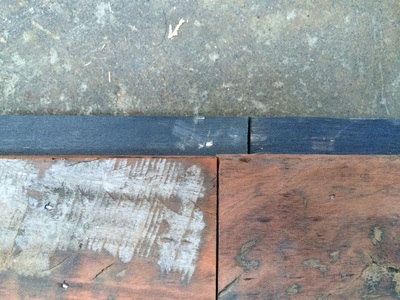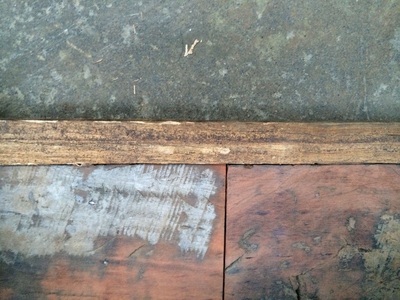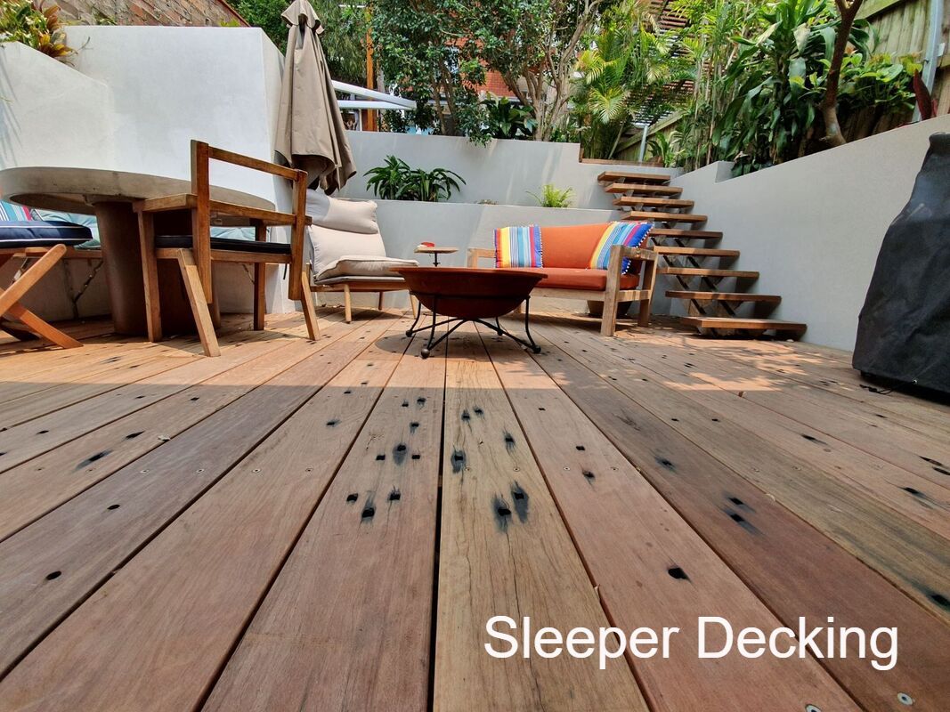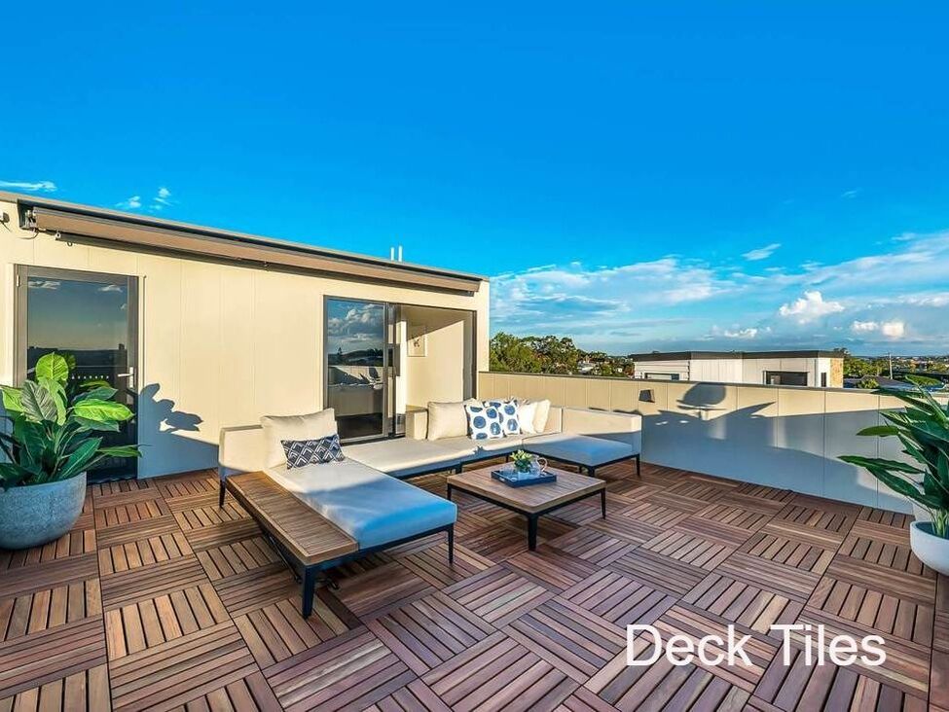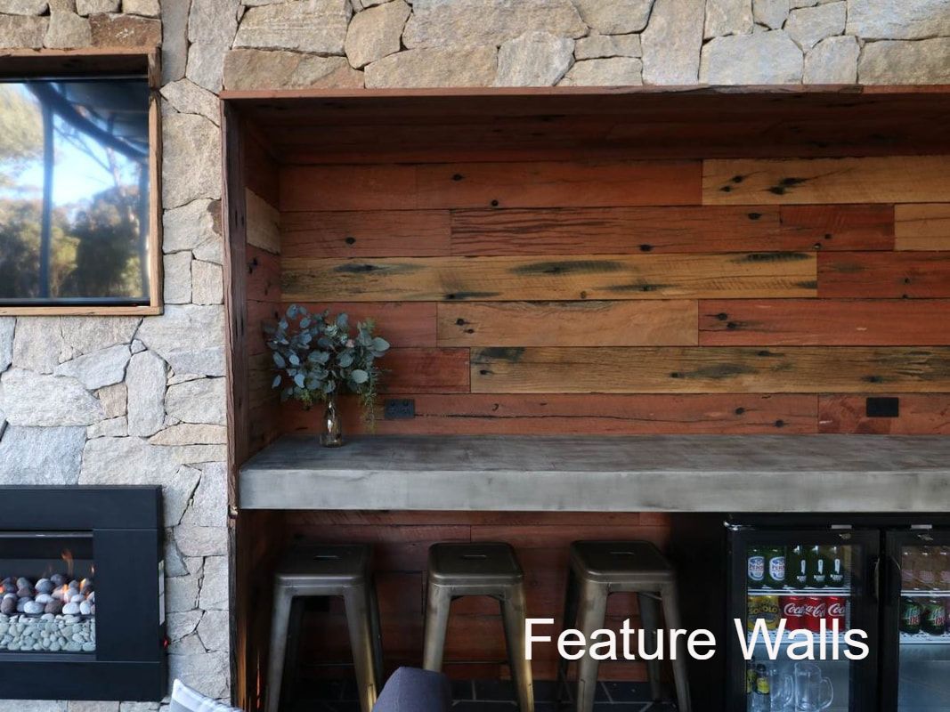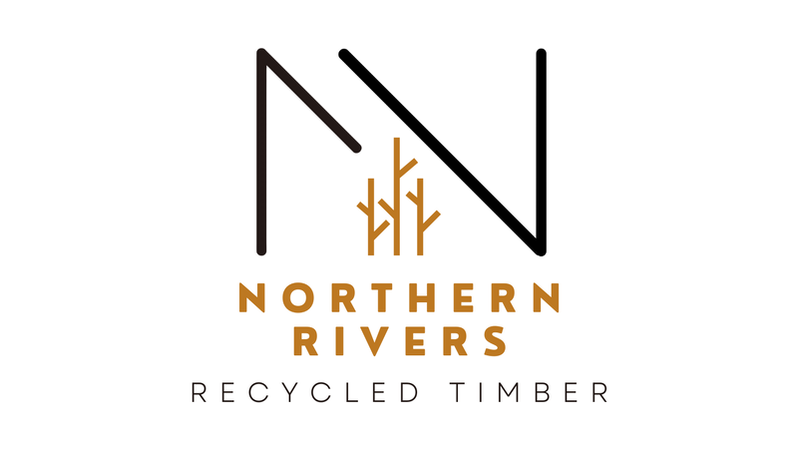'A simple & ingenious system for architects, designers, builders, shop fitters & homeowners.'
|
✓ Sustainable Australian Timber
✓ Reclaimed Hard & Softwoods ✓ Locally Made ✓ Bespoke Appearance ✓ Unique Design |
✓ Fast Installation
✓ Minimal Waste ✓ Easy Transportation ✓ Australia Wide Delivery ✓ Range of Styles |
Be it a commercial or residential fit-out, we have a range of recycled timber cladding styles to suit almost any application.
Whilst we supply our cladding in a variety of timbers, sizes and finishes, our real showstopper is our 'Modular Wall System', where any of our cladding range can be supplied on a ply backing board for incredible ease of installation.
This feature wall system is immensely popular and features in a vast number of high profile projects across the country.
Whilst we supply our cladding in a variety of timbers, sizes and finishes, our real showstopper is our 'Modular Wall System', where any of our cladding range can be supplied on a ply backing board for incredible ease of installation.
This feature wall system is immensely popular and features in a vast number of high profile projects across the country.
The simple DIY installation makes our feature walls perfect for residential projects, whilst consistency and drastically reduced onsite labour makes it ideal for commercial applications.
Styles Of Timber Cladding and Modular Walls |
Our timbers are salvaged from a variety of sources including railway sleepers and demolished structures such as houses.
These stunning reclaimed hardwoods are supplied pre-attached to a charcoal painted ply backing and offset in a partial lip system for easy installation.
All of our range can also be supplied as boards only (off ply), or on marine ply for external applications.
These stunning reclaimed hardwoods are supplied pre-attached to a charcoal painted ply backing and offset in a partial lip system for easy installation.
All of our range can also be supplied as boards only (off ply), or on marine ply for external applications.
Testimonial Installation Videos
|
Mark Predacom shows how to use our panels.
|
A feature wall installed in under 5 mins.
|
Recycled Timber Wall Cladding and Feature WallsThe popularity surrounding the use of reclaimed wood has escalated over recent years. As people are becoming more environmentally conscious, they are more likely to want recycled timber in their work, home and leisure environments.
The use of salvaged timber is a concept that blends seamlessly with many design styles, both commercial and residential. The use of timber in design is an effective way to motivate a 'connection' between people and nature, especially when the timber maintains its most rustic and textured state.
|
"MODULAR WALLS vs LOOSE CLADDING"
- For a short time only, buy any of our feature wall timber cladding without our signature ‘ply backing’ at a discounted rate of 10% off for regular customers and 15% off for returning customers.
|
The difference between having our boards 'on' and 'off' ply
It is important to note that when we supply our timber boards without the ply backing, the timber has been pre-cut into random assorted lengths and packed in jigsaw-like precision to form our 2400mm x 180mm sections (0.432 of a square meter). See below examples for products such as rough sawn, artisan-two board and artisan-three board:
Our modular system, by contrast, is supplied with the timber pre-attached to a charcoal painted backing board, with the timber offset from the ply on both top and edge by 20mm, in a partial lip system for easy installation. |
Reasons to choose our Modular system of ply backed cladding.
- In this situation, you may choose to 'sheet' your wall with ply or similar, paint it black and glue and nail the timber to the backing.
|
The natural and man made characteristics of recycled timber make cladding a practical, beautiful and green complement to any project.
Our innovative "modular wall system" combines the bespoke qualities of age old timbers with the convenience of modern flat pack design.
How to Install the PanelsEach panel comes in a set size of 2.4m x 180mm. To install them, always start at the bottom, left hand corner of your wall. Start with your first 2.4m length. Simply screw through the exposed ply lip on the top of the panel into the studs on your wall. Continue to the end of the first row. Cut the last board to fit and always start the next row with the offcut from the previous row. The next board stacks on top and hides your screws. It's very simple, but our website has some basic videos to show you how and we're happy to explain it if you'd rather give us a call. |
Wall panels calculator
Number of Walls
Wall 1
Height (m)
Width (m)
No of Panels
Wall 2
Height (m)
Width (m)
No of Panels
Wall 3
Height (m)
Width (m)
No of Panels
TOTAL PANELS:
0
|
How To Work Out How Many Panels You Need1. Multiply the length by the width of the area you want to cover (to get your square metres)
2. Divide by 0.432 (this is how many panels per m2) 3. Make sure you allow enough for wastage for cuts. (we generally recommend 5%, but areas with more cuts may require more) 4. Round up to the next full panel For Example; 1. Wall size 4.2 metres wide by 2.7m high = 11.34m2 2. divided by 0.432 = 26.25 panels 3. add 5% for waste = 27.63 panels 4. round up to full panel = 28 panels |
"For the architect, designer, the shop-fitter or the DIY homeowner, our recycled wood feature wall systems open a gateway in the use of recycled timber in contemporary design." From a railway, an old building, a recycling facility or a salvage yard, these magnificent reclaimed timbers have been transformed into an exciting new product that is both intricate in design and dramatic in raw simplicity. |
/
We recently bought the artisan sleeper panels for 2 quite large walls at our design studio in Perth. Everything about the experience was perfect from the careful and informative service process to the delivery. The best part was how easy the panels were to install and how amazing they look! I hung both complete walls on my own in 1 weekend and they look fantastic.
|
Key Features
|
|



